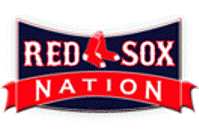Yes, I know I've been a very bad blogger. But on a Friday night, with a few flurries flying through the air and a few Fat Tire's in my system it seems like a good time to take you on a little tour. Chances are pretty good there will be a more personal post coming later this week, but for now you'll have to settle for the tour. All of these photos were taken this morning...
Here's an exterior photo. No, the top part of the roof is not going to stay purple. That's just insulation. It will be enclosed in the spring.
Another exterior shot... this one from the shoreline of Lake Bemidji. The convention center portion of the building is closest, with the arena behind it.
Here's an interior shot of what will eventually become the Administrative Office suite. My office will occupy the second window from the right. It will have a nice view of the spacious parking lot and Lake Bemidji will be off to the right.
This will eventually become one of the permanent concession stands. The conduit that you see arising from the ground are for power, water, and the beer lines from the keg coolers. There will be three permanent stands on the concourse level with more on the club/suite level in addition to portable carts.
Here's a shot from the west end of the arena showing the entire arena bowl. The permanent seating concrete has been cast. The 25 suites and press box are starting to be constructed. It will be about 50 feet from the low steel to the arena floor when finished. The load capacity will be over 100,000 pounds so we can do a majority of touring concerts. As you can see, there is no concrete on the arena floor yet. Once major construction has concluded in this area, the chilling pipes for the floor will be installed and the concrete will be poured for the ice rink floor.
Another view from the arena floor... this one of workers making progress on the suite/club level.
This is a photo of the area dedicated to Bemidji State. There will be individual locker rooms dedicated to both the men's and women's hockey teams as well as four visiting team locker rooms for tournaments.
This is the Convention Center Ballroom. It is approximately 10,000 square feet and will be divisible into three separate meeting spaces. Once the heavy ground work is completed, there will be thermal floor heating installed into the entire Convention Center space. These will be the four meeting rooms in the Convention Center. With portable walls, these four rooms will be capable of being combined into two large meeting rooms. The windows you see look directly to Lake Bemidji. It will arguably be one of the most scenic meeting spaces in the entire Midwest U.S.
These will be the four meeting rooms in the Convention Center. With portable walls, these four rooms will be capable of being combined into two large meeting rooms. The windows you see look directly to Lake Bemidji. It will arguably be one of the most scenic meeting spaces in the entire Midwest U.S.
Last photo for this tour... Fish houses are springing up all over Lake Bemidji. The ice is thick enough in most places to support the weight of vehicles as you can see. Eventually by the time January 1st rolls around the lake will look like its own separate village.
That's it for now. I hope you enjoyed this quick tour.
Friday, December 18, 2009
A dispatch from the Great White North
Subscribe to:
Posts (Atom)



